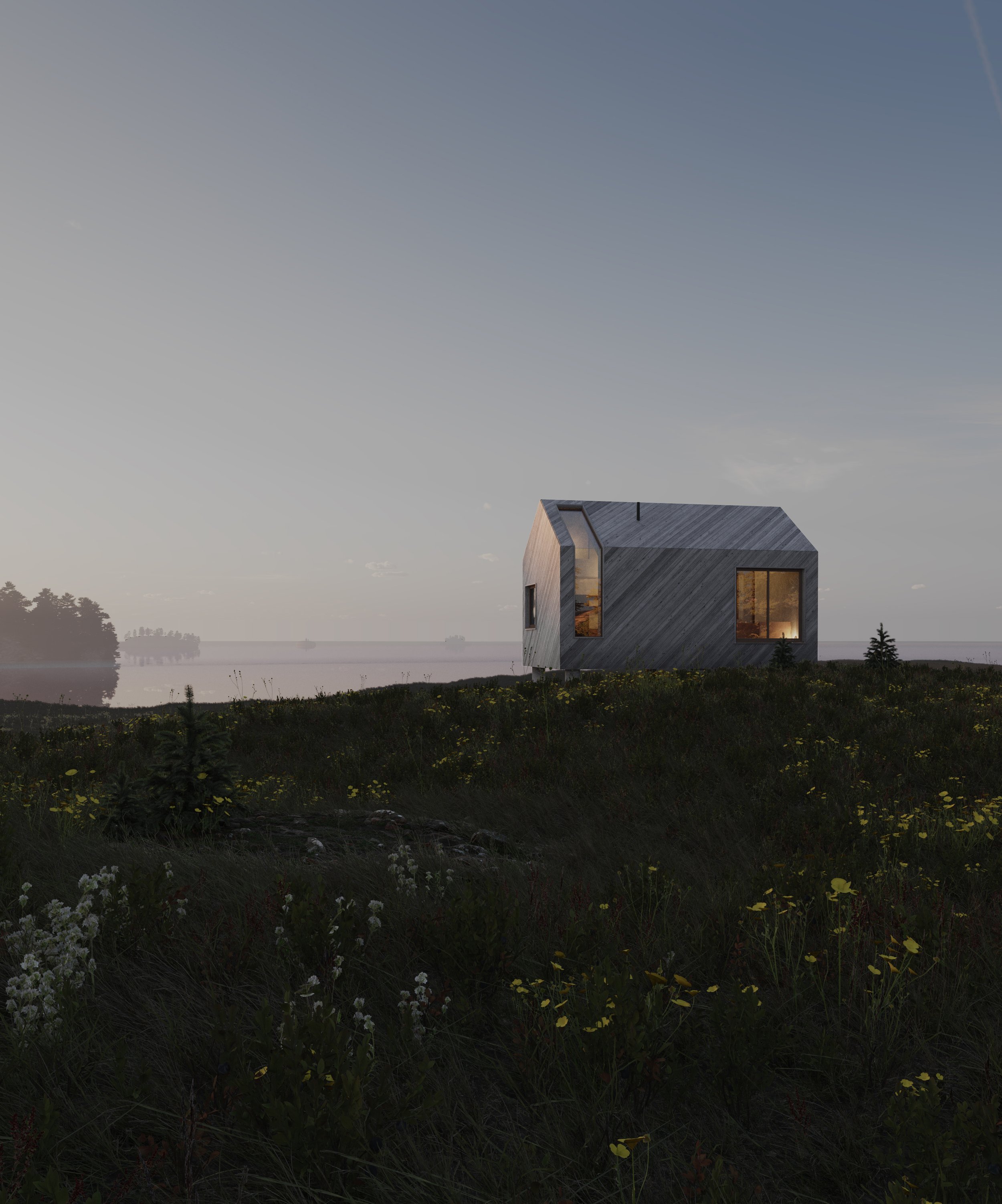
The 500
Compact, not tiny.
An escape. An in-law apartment. An artist’s studio. A pool house. A backyard office. A home to call your own.
Our cathedral-ceiling, clear span envelope is a blank slate for your purposes and needs, but this is how we’d spec it, lush with natural plasters and healthy materials. A place for a night, or a lifetime.
Footprint: 540 ft2
Interior Space: 352 interior ft2 main floor & 135 ft2 loft)
“Typical” Marketing Claim: 729 ft2
The typical tiny house or ADU:
• is designed for traffic, not humans.
• follows the standards set by mobile homes, and are engineered around DOT highway restrictions for delivery, not for the spatial experience of the inhabitants.
• has low ceilings, mediocre insulation levels, and narrow interiors
• is often made with steel frames, spray foam, and other high-toxicity and high-carbon-footprint materials.
• are often sold & categorized as Manufactured Housing, which eliminates custom options, fixtures and layouts.
Our 500:
• is delivered in panelized form, and erected on site in as little as one day.
• allows for lightweight foundations and minimal environmental impact
• is made with Croft’s carbon-storing panelized envelope system, capturing up to 15 tons of atmospheric CO2 in its construction
• still takes advantage of opportunities present in tiny house code (that’s IRC Appendix AQ-1, for the geeks), reducing permitting and site restrictions
• allows for unconstrained customization; we deliver a weathertight envelope, efficiently finished by local trades as per your dreams and desired finishes.





















